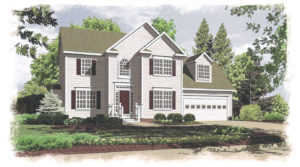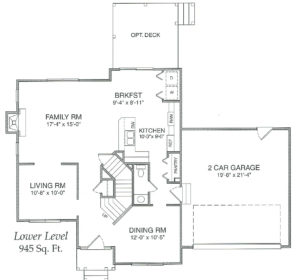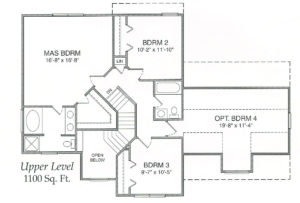The Mallory II – Heritage Series

“Tradition with a twist” best describes this open-living design. Like “The Mallory I,” The Mallory II offers expanded living area which includes a formal living room and dining room that are separated by a two story foyer with a flared, angled staircase. The kitchen features a breakfast area and bar top counter that overlooks and enormous family room. The upper level features 3 bedrooms as well as an optional multi-purpose room above the garage. The spacious master bedroom features an angled walk-in closet, luxury bath with soaking tub, separate shower and double bowl vanity. A large two car garage and porch entry top off this easy living home.
2,045 Square feet. 3 Bedroom , 2 1/2 Bath


Interior Features
- Gas Fireplace w/ Slate Surround, 2 Overhead Spotlights, Blower & Remote Control
- Domco No Wax vinyl flooring in Kitchen, Breakfast & Bathrooms
- Bruce Hardwood Flooring in Foyer & Dinning Room
- Abby Carpet with Scotchgard Stain Release 100% Nylon Carpeting
- 1/2″ Six Pound Carpet Padding
- Chair Rail in Dinning Room
- 5 1/4″ Base Trim w/ Corner Blocks on 1st Floor
- 3 1/4″ Window Casing on 1st Floor
- Six Panel Colonial Doors
- Overhead lights in all bedrooms
- 3 cable and 3 phone pre-wires
- Washer / Dryer Hook-Up
- 50 Gallon Electric Hot Water Heater
Kitchen Features
- Kenmore Appliances Include:
– 21 Cu. Ft. Top Mount Refrigerator w/ Ice Maker
– Self-Cleaning Electric Range
– 2 Level Dishwasher
– Garbage Disposal (except on septic) - 42″ Raised Panel Custom Cabinets
- Double-Bowled Stainless Steel Kitchen Sink with Sprayer
- Wilson Art counter tops
Bath Features
- Cultured Marble Vanity Tops
- Soaking Tub and Separate Shower in Master Bath with Ceramic Tile Surround
- Moen Faucets
Exterior Features
- Maintenance free vinyl siding and shutters
- Garage Pre-Wired for Door Opener
- Certainteed Fiberglass Shingles
- Aluminum Gutters and Downspouts w/ Splash Blocks
- Front & Rear “Frost Free” hose bibs
- 35′ Asphalt Driveway
- Concrete Front Sidewalk
- Landscape package including 18 (2gal) plants and up to 2″ mulching
- Front & Rear Weatherproof Electrical Outlets
- Front Door Bell
- Grading, Seeding & Strawing Lawn (up to 20′ from around home)
- County Water & Sewer OR Well & Septic Allowance
Energy Saving Features
- Double Hung, Thermal Pane, Easy-Tilt Vinyl Windows with Screens
- Gas Heat (Where available)
- Central Air Conditioning
- Insulation:
– R-30 Ceilings
– R-13 Walls
– R-19 Floors - Insulated Six Panel Exterior Doors
Warranties
- 10 Year Quality Builder’s Warranty
- 2 Year mechanical systems warranty
- All Manufacturer’s Warranties
In our continuing effort to improve our product, Thompson Building Corporation reserves the right to make changes or modifications to all plans and/or specifications and pricing without notice. Optional features may be included at additional cost and are subject to construction cut-off dates. All maps, landscaping, and elevations are artist’s conceptions and are not to scale. See your sales representative for current pricing.
